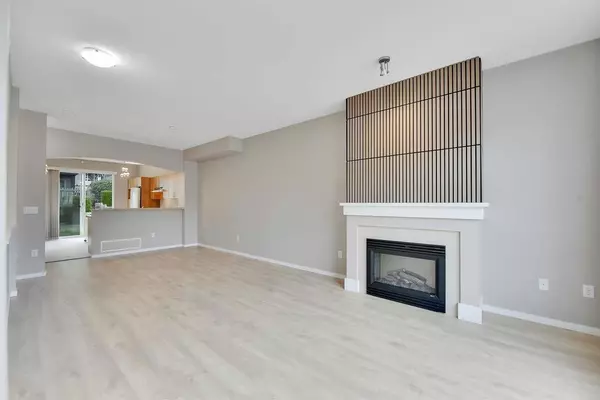$1,165,000
$1,189,000
2.0%For more information regarding the value of a property, please contact us for a free consultation.
3 Beds
3 Baths
1,438 SqFt
SOLD DATE : 09/17/2024
Key Details
Sold Price $1,165,000
Property Type Townhouse
Sub Type Townhouse
Listing Status Sold
Purchase Type For Sale
Square Footage 1,438 sqft
Price per Sqft $810
Subdivision Government Road
MLS Listing ID R2917030
Sold Date 09/17/24
Style 3 Storey,Inside Unit
Bedrooms 3
Full Baths 2
Half Baths 1
Maintenance Fees $418
Abv Grd Liv Area 641
Total Fin. Sqft 1438
Year Built 2007
Annual Tax Amount $2,958
Tax Year 2023
Property Description
TERRAMOR BY POLYGON! This home features OPEN CONCEPT main level living, 9ft ceilings, living room w/fireplace, dining area, 2PC bath, LARGE kitchen w/GRANITE counters, BREAKFAST BAR, GAS RANGE, LED lighting, eating nook & access to back patio & yard space. Upstairs has LARGE MASTER w/4PC ENSUITE, his & her closets, 2ND + 3RD beds on opposite side & 4PC main bath. CLOSE TO: Lougheed town centre, restaurants, SFU, ALL LEVELS OF SCHOOLING, SKYTRAIN, parks, easy access to HWY 1, ff-MART, HANNAM grocery. INCLUDE: H/W TANK{2021),Forced air on main level, B/I vacuum, TANDEM GARAGE & DRIVEWAY FOR 3RD CAR, Quieter location in Complex, PET & INVESTOR FRIENDLY, playgrounds, WELLSPRING RECREATION Facility w/exercise center, pool, hot tub, clubhouse, billiards, yoga & steam rooms, mini golf
Location
Province BC
Community Government Road
Area Burnaby North
Zoning CD
Rooms
Other Rooms Bedroom
Basement None
Kitchen 1
Separate Den/Office N
Interior
Interior Features ClthWsh/Dryr/Frdg/Stve/DW, Garage Door Opener
Heating Baseboard, Electric, Forced Air
Fireplaces Number 1
Fireplaces Type Electric
Heat Source Baseboard, Electric, Forced Air
Exterior
Exterior Feature Fenced Yard, Patio(s)
Garage Grge/Double Tandem
Garage Spaces 2.0
Amenities Available Club House, Exercise Centre, Playground, Pool; Outdoor, Recreation Center, Storage, Swirlpool/Hot Tub
View Y/N No
Roof Type Asphalt
Total Parking Spaces 2
Building
Story 3
Sewer City/Municipal
Water City/Municipal
Unit Floor 111
Structure Type Frame - Wood
Others
Restrictions Pets Allowed w/Rest.,Rentals Allwd w/Restrctns
Tax ID 027-084-264
Ownership Freehold Strata
Energy Description Baseboard,Electric,Forced Air
Read Less Info
Want to know what your home might be worth? Contact us for a FREE valuation!

Our team is ready to help you sell your home for the highest possible price ASAP

Bought with Stilhavn Real Estate Services

"A True West Coaster"






