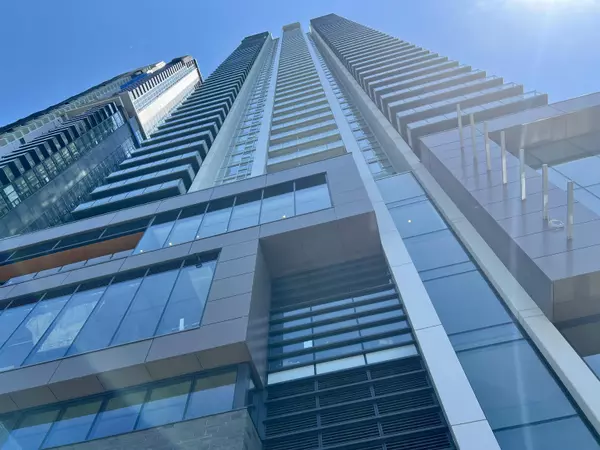$847,619
$929,000
8.8%For more information regarding the value of a property, please contact us for a free consultation.
2 Beds
2 Baths
891 SqFt
SOLD DATE : 09/09/2024
Key Details
Sold Price $847,619
Property Type Condo
Sub Type Apartment/Condo
Listing Status Sold
Purchase Type For Sale
Square Footage 891 sqft
Price per Sqft $951
Subdivision Brentwood Park
MLS Listing ID R2909464
Sold Date 09/09/24
Style Corner Unit
Bedrooms 2
Full Baths 2
Maintenance Fees $678
Abv Grd Liv Area 891
Total Fin. Sqft 891
Year Built 2024
Tax Year 2024
Property Description
Brand New Onni Gilmore Tower 1 Two Bedroom plus Den Condo 891 SF, with Two Full Bathrooms- In Suite with NuHeat heated Premium Marble Tile. Big 170 SF balcony with 9'' Ceilings & Panoramic Windows. Stainless Steel High End Appliances with A/C and double size Fridge. Over 75,000 sq. ft. of 5 Star Amenities- 24/7 Concierge, Fitness Centre and Gym, Yoga Studio, Five Lounge/Party Rooms, Theatre and Music Rooms, Karaoke Room, Several Pools, Hot and Cold Hydrotherapy Pools, Hot Tub, Two Saunas, Three Steam Rooms, Bowling Alley, Children Pool and Play Areas, Pets Grooming Area and much more. Steps to Skytrain Station, T&T, Brentwood Mall. Two Pets and Rentals Allowed. Comes with Locker plus Bike Locker and Wide Parking. Price Negotiable! Offers Welcome! Accepted Offer.
Location
Province BC
Community Brentwood Park
Area Burnaby North
Building/Complex Name Gilmore Place Tower 1
Zoning CD
Rooms
Other Rooms Walk-In Closet
Basement None
Kitchen 1
Separate Den/Office Y
Interior
Interior Features Air Conditioning, Compactor - Garbage, Drapes/Window Coverings, Freezer, Intercom, Microwave, Smoke Alarm, Storage Shed, Windows - Thermo
Heating Forced Air, Heat Pump, Natural Gas
Heat Source Forced Air, Heat Pump, Natural Gas
Exterior
Exterior Feature Balcony(s), Balcny(s) Patio(s) Dck(s)
Garage Visitor Parking
Garage Spaces 1.0
Amenities Available Air Cond./Central, Bike Room, Guest Suite, In Suite Laundry, Playground, Pool; Indoor, Pool; Outdoor, Recreation Center, Sauna/Steam Room, Concierge
View Y/N Yes
View South east view of Metrotown
Roof Type Torch-On
Total Parking Spaces 1
Building
Faces Southeast
Story 1
Sewer City/Municipal
Water City/Municipal
Locker Yes
Unit Floor 1311
Structure Type Concrete
Others
Restrictions Pets Allowed w/Rest.,Rentals Allowed
Tax ID 032-243-774
Ownership Freehold Strata
Energy Description Forced Air,Heat Pump,Natural Gas
Pets Description 2
Read Less Info
Want to know what your home might be worth? Contact us for a FREE valuation!

Our team is ready to help you sell your home for the highest possible price ASAP

Bought with Real Broker B.C. Ltd.

"A True West Coaster"






