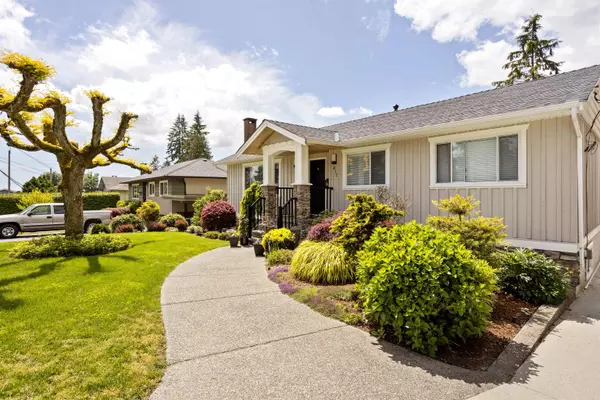$1,965,000
$1,999,800
1.7%For more information regarding the value of a property, please contact us for a free consultation.
4 Beds
3 Baths
2,368 SqFt
SOLD DATE : 06/24/2024
Key Details
Sold Price $1,965,000
Property Type Single Family Home
Sub Type House/Single Family
Listing Status Sold
Purchase Type For Sale
Square Footage 2,368 sqft
Price per Sqft $829
Subdivision Central Coquitlam
MLS Listing ID R2891463
Sold Date 06/24/24
Style 2 Storey
Bedrooms 4
Full Baths 3
Abv Grd Liv Area 1,265
Total Fin. Sqft 2368
Year Built 1959
Annual Tax Amount $4,924
Tax Year 2022
Lot Size 8,316 Sqft
Acres 0.19
Property Description
THIS STUNNING 4 BED 3 BATH HOME IN DESIRABLE CTRL COQUITLAM HAS IT ALL! IT IS COMPLETELY RENOVATED AND DESIGNED FOR ENTERTAINING OFFERING AN UNPARALLED BLEND OF COMFORT AND CHARM WITH MODERN FINISHES. IT HAS A BEAUTIFUL OPEN CONCEPT KITCHEN WITH HI END SS APPLIANCES AND SEEMLESSLY CONNECTS THE LVG AND DINING AREAS.THE PERFECTLY APPOINTED PRIMARY BDRM HAS AN ENORMOUS W/I CLOS AND SPA LIKE ENSUITE. WOW YOUR GUESTS IN THE W. FACING SUN DRENCHED BACK YARD FEATURING 2 MASSIVE OUTDOOR ENTERTAINING AREAS W/ FIREPIT AND IS METICULOUSLY L/S WITH U/G SPRINKLERS. BASEMENT OFFERS 2 BDRMS AND A KITCHEN PERFECT FOR INLAWS, TEENAGERS OR STUDENTS & STORAGE. FEATURES A DBL GARAGE/FLEX RM, NEW FURNACE AND A/C. CLOSE TO SCHOOLS, MUNDY PARK, SHOPPING,TRANSIT. WONT LAST LONG! ACT NOW!
Location
Province BC
Community Central Coquitlam
Area Coquitlam
Zoning SF
Rooms
Other Rooms Bedroom
Basement Full
Kitchen 2
Separate Den/Office N
Interior
Interior Features Air Conditioning, ClthWsh/Dryr/Frdg/Stve/DW, Drapes/Window Coverings, Freezer, Garage Door Opener, Oven - Built In, Security System, Smoke Alarm, Storage Shed, Windows - Thermo
Heating Forced Air, Natural Gas, Other
Fireplaces Number 1
Fireplaces Type Propane Gas
Heat Source Forced Air, Natural Gas, Other
Exterior
Exterior Feature Balcny(s) Patio(s) Dck(s), Fenced Yard
Garage Garage; Double, Visitor Parking
Garage Spaces 2.0
Amenities Available Air Cond./Central
View Y/N Yes
View WEST SUNSET VIEW & BURNABY
Roof Type Asphalt
Lot Frontage 66.0
Lot Depth 126.0
Total Parking Spaces 8
Building
Story 2
Sewer City/Municipal
Water City/Municipal
Structure Type Frame - Wood
Others
Tax ID 009-549-331
Ownership Freehold NonStrata
Energy Description Forced Air,Natural Gas,Other
Read Less Info
Want to know what your home might be worth? Contact us for a FREE valuation!

Our team is ready to help you sell your home for the highest possible price ASAP

Bought with Royal Pacific Tri-Cities Realty

"A True West Coaster"






