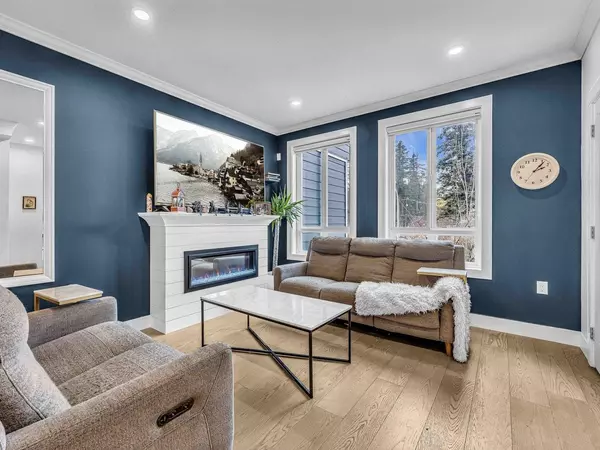$1,168,000
$1,225,000
4.7%For more information regarding the value of a property, please contact us for a free consultation.
4 Beds
4 Baths
2,105 SqFt
SOLD DATE : 04/02/2024
Key Details
Sold Price $1,168,000
Property Type Townhouse
Sub Type Townhouse
Listing Status Sold
Purchase Type For Sale
Square Footage 2,105 sqft
Price per Sqft $554
Subdivision Tsawwassen Central
MLS Listing ID R2852118
Sold Date 04/02/24
Style 3 Storey,Inside Unit
Bedrooms 4
Full Baths 3
Half Baths 1
Maintenance Fees $548
Abv Grd Liv Area 755
Total Fin. Sqft 2105
Rental Info 100
Year Built 2021
Annual Tax Amount $3,996
Tax Year 2023
Property Description
Enjoy the convenience of AC this Summer! Welcome to SOUTH GROVE built by Maple Leaf Homes. This 3 year old complex is conveniently located in the Tsawwassen Central neighbourhood and is steps to SDSS, South Park Elementary, Dennison Park & Windskill Park. Rarely available FREEHOLD 4 bedroom (3 up & 1 down), 3.5 bathroom unit located away from the rest of the complex and next to greenspace. This unit features: AC, EV charger in garage, spacious open concept main floor living space w/ electric fireplace, half bathroom, KitchenAid appliances, gas cooktop, wood accent cabinetry, balcony off kitchen, and large Dining Room. Upstairs features 3 good size bedrooms, laundry room, and spa like primary en-suite. 2 pets allowed! Call today to view!
Location
Province BC
Community Tsawwassen Central
Area Tsawwassen
Building/Complex Name South Grove
Zoning RT40
Rooms
Other Rooms Bedroom
Basement None
Kitchen 1
Separate Den/Office N
Interior
Interior Features Air Conditioning, ClthWsh/Dryr/Frdg/Stve/DW, Drapes/Window Coverings, Garage Door Opener, Oven - Built In, Range Top, Smoke Alarm
Heating Electric, Forced Air, Heat Pump
Fireplaces Number 1
Fireplaces Type Electric
Heat Source Electric, Forced Air, Heat Pump
Exterior
Exterior Feature Balcony(s), Fenced Yard
Parking Features Garage; Single, Open, Tandem Parking
Garage Spaces 1.0
Garage Description 20'7 x 11'1
Amenities Available Air Cond./Central, Garden, In Suite Laundry, None
View Y/N No
Roof Type Asphalt
Total Parking Spaces 2
Building
Faces West
Story 3
Sewer City/Municipal
Water City/Municipal
Locker No
Unit Floor 2
Structure Type Frame - Wood
Others
Restrictions Pets Allowed,Rentals Allowed
Tax ID 031-360-246
Ownership Freehold Strata
Energy Description Electric,Forced Air,Heat Pump
Pets Allowed 2
Read Less Info
Want to know what your home might be worth? Contact us for a FREE valuation!

Our team is ready to help you sell your home for the highest possible price ASAP

Bought with Laboutique Realty
"A True West Coaster"






