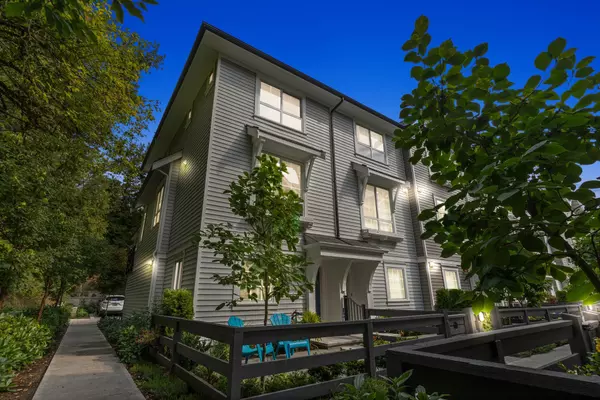$890,000
$898,000
0.9%For more information regarding the value of a property, please contact us for a free consultation.
3 Beds
3 Baths
1,339 SqFt
SOLD DATE : 09/06/2023
Key Details
Sold Price $890,000
Property Type Townhouse
Sub Type Townhouse
Listing Status Sold
Purchase Type For Sale
Square Footage 1,339 sqft
Price per Sqft $664
Subdivision Central Meadows
MLS Listing ID R2809397
Sold Date 09/06/23
Style 3 Storey,End Unit
Bedrooms 3
Full Baths 3
Maintenance Fees $307
Abv Grd Liv Area 557
Total Fin. Sqft 1339
Rental Info 100
Year Built 2020
Annual Tax Amount $3,510
Tax Year 2021
Property Description
Almost new, End unit on the green belt at Bonson! Built by award winning builder Mosaic. You are going to fall in love with this 3 bedroom 3 bathroom home with spacious full size double garage. This home features 10 ft ceilings on the main level, allowing tons of natural light. Open concept layout is perfect for entertaining. The modern kitchen, large dining space and balcony make this unit inviting and practical. Upstairs you''ll find the primary bedroom with ensuite, laundry, guest bedroom and a full bathroom. Smart home lighting and heating features. Central location, close to Osprey Village, and The West Coast Express, talk about convenience! Don''t miss out on this beautiful townhome.
Location
Province BC
Community Central Meadows
Area Pitt Meadows
Building/Complex Name BONSON
Zoning RM-1
Rooms
Basement None
Kitchen 1
Separate Den/Office N
Interior
Interior Features ClthWsh/Dryr/Frdg/Stve/DW, Microwave, Smoke Alarm
Heating Baseboard, Electric
Heat Source Baseboard, Electric
Exterior
Exterior Feature Balcny(s) Patio(s) Dck(s), Fenced Yard, Sundeck(s)
Garage Garage; Double
Garage Spaces 2.0
Amenities Available In Suite Laundry
View Y/N No
Roof Type Asphalt
Total Parking Spaces 2
Building
Story 3
Sewer City/Municipal
Water City/Municipal
Unit Floor 78
Structure Type Frame - Wood
Others
Restrictions Pets Allowed w/Rest.,Rentals Allowed
Tax ID 031-324-835
Ownership Freehold Strata
Energy Description Baseboard,Electric
Pets Description 2
Read Less Info
Want to know what your home might be worth? Contact us for a FREE valuation!

Our team is ready to help you sell your home for the highest possible price ASAP

Bought with Royal LePage Elite West

"A True West Coaster"






