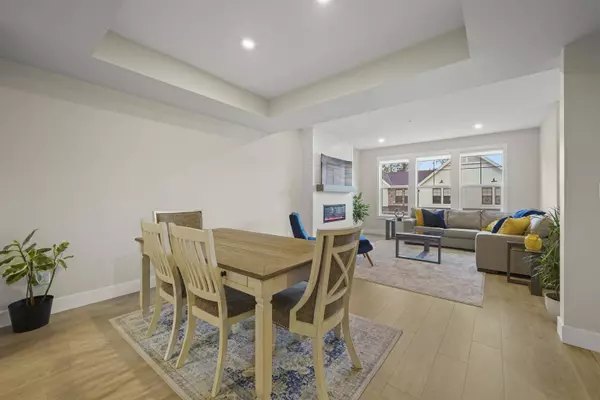$730,000
$739,900
1.3%For more information regarding the value of a property, please contact us for a free consultation.
3 Beds
3 Baths
2,042 SqFt
SOLD DATE : 06/04/2023
Key Details
Sold Price $730,000
Property Type Townhouse
Sub Type Townhouse
Listing Status Sold
Purchase Type For Sale
Square Footage 2,042 sqft
Price per Sqft $357
Subdivision Promontory
MLS Listing ID R2769428
Sold Date 06/04/23
Style 2 Storey w/Bsmt.,Inside Unit
Bedrooms 3
Full Baths 2
Half Baths 1
Maintenance Fees $241
Abv Grd Liv Area 778
Total Fin. Sqft 2042
Year Built 2021
Annual Tax Amount $2,646
Tax Year 2022
Property Description
Welcome to Vista Townhomes - Shows like new with no GST! This immaculate modern-farmhouse inspired townhome features 3 bedrooms + flex area & 3 baths in over 2000 sqft of living space. Built in 2021 by renowned Westbow Construction, this home offers a modern open floor plan with high ceilings, an outstanding master suite & quality designer finishing throughout w quartz counters, LED lighting & an electric fireplace. Additional builder upgrades include stainless gas range, built in vac, & central A/C! Thoughtful touches like a private fenced yard w BBQ connection and oversized garage w ample storage make this a perfect family home. This peaceful Promontory location is just mins to restaurants, shopping & schools w trails, Pirie Brook & Jinkerson Park at your doorstep. OPEN SUN JUNE 4 3-5!
Location
Province BC
Community Promontory
Area Sardis
Building/Complex Name Vista Townhomes
Zoning R4
Rooms
Other Rooms Recreation Room
Basement Fully Finished
Kitchen 1
Separate Den/Office N
Interior
Interior Features Air Conditioning, ClthWsh/Dryr/Frdg/Stve/DW, Garage Door Opener, Sprinkler - Fire, Vacuum - Built In
Heating Forced Air, Natural Gas
Fireplaces Number 1
Fireplaces Type Electric
Heat Source Forced Air, Natural Gas
Exterior
Exterior Feature Fenced Yard, Patio(s)
Garage Garage; Single, Open, Visitor Parking
Garage Spaces 1.0
Amenities Available Air Cond./Central, In Suite Laundry
Roof Type Asphalt
Total Parking Spaces 2
Building
Story 3
Sewer City/Municipal
Water City/Municipal
Unit Floor 13
Structure Type Frame - Wood
Others
Restrictions Pets Allowed w/Rest.
Tax ID 031-508-456
Ownership Freehold Strata
Energy Description Forced Air,Natural Gas
Pets Description 2
Read Less Info
Want to know what your home might be worth? Contact us for a FREE valuation!

Our team is ready to help you sell your home for the highest possible price ASAP

Bought with Century 21 Coastal Realty Ltd.

"A True West Coaster"






