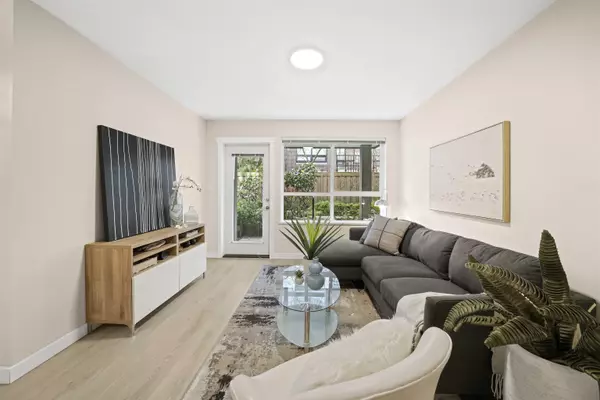$732,000
$748,000
2.1%For more information regarding the value of a property, please contact us for a free consultation.
2 Beds
2 Baths
838 SqFt
SOLD DATE : 04/17/2023
Key Details
Sold Price $732,000
Property Type Condo
Sub Type Apartment/Condo
Listing Status Sold
Purchase Type For Sale
Square Footage 838 sqft
Price per Sqft $873
Subdivision West Cambie
MLS Listing ID R2768862
Sold Date 04/17/23
Style 1 Storey,Ground Level Unit
Bedrooms 2
Full Baths 2
Maintenance Fees $354
Abv Grd Liv Area 838
Total Fin. Sqft 838
Year Built 2011
Annual Tax Amount $1,746
Tax Year 2022
Property Description
Lovely spacious unit in upscale "Cambridge Park" by Polygon. LOW strata fee! This very well-maintained Ground floor west facing with 838 sqft interior + 160 sqft outdoor patio and SEPARATED 2 bedrooms & 2 full bathrooms home has a very functional layout, gourmet kitchen, quality s/s appliances, granite counter tops, stove, spacious dining & living area that steps out into a large patio for your morning coffee. Great amenities with lounge, recreation room, fitness centre & guest suite. BONUS: 2 Parkings (side-by-side) and 1 locker. Ideal location, easy walk to modern & thriving Golden Village with a wide selection of fashionable shops, restaurants, Wal-Mart, Tomsett school & Alexandra parks. Perfect unit for a family or investment.
Location
Province BC
Community West Cambie
Area Richmond
Zoning ZLR24
Rooms
Basement None
Kitchen 1
Separate Den/Office N
Interior
Interior Features ClthWsh/Dryr/Frdg/Stve/DW, Drapes/Window Coverings, Security System
Heating Baseboard
Heat Source Baseboard
Exterior
Exterior Feature Balcny(s) Patio(s) Dck(s)
Garage Garage; Underground, Visitor Parking
Garage Spaces 2.0
Amenities Available Club House, Elevator, Exercise Centre, In Suite Laundry
Roof Type Other
Total Parking Spaces 2
Building
Story 1
Sewer City/Municipal
Water City/Municipal
Locker Yes
Unit Floor 105
Structure Type Frame - Wood
Others
Restrictions Pets Allowed w/Rest.,Rentals Allowed
Tax ID 028-606-132
Ownership Freehold Strata
Energy Description Baseboard
Read Less Info
Want to know what your home might be worth? Contact us for a FREE valuation!

Our team is ready to help you sell your home for the highest possible price ASAP

Bought with Grand Central Realty

"A True West Coaster"






