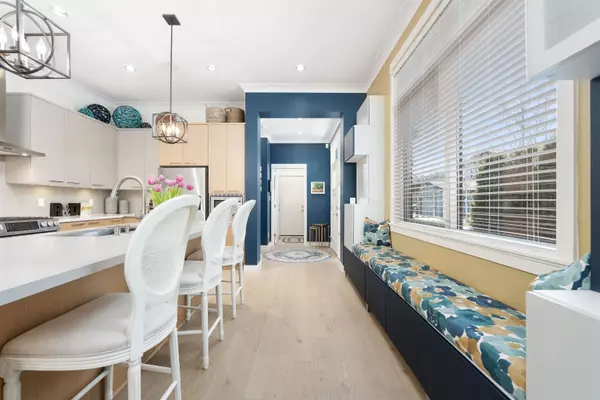$1,627,000
$1,579,000
3.0%For more information regarding the value of a property, please contact us for a free consultation.
2 Beds
3 Baths
1,527 SqFt
SOLD DATE : 04/05/2023
Key Details
Sold Price $1,627,000
Property Type Single Family Home
Sub Type House/Single Family
Listing Status Sold
Purchase Type For Sale
Square Footage 1,527 sqft
Price per Sqft $1,065
Subdivision Tsawwassen North
MLS Listing ID R2763739
Sold Date 04/05/23
Style 1 Storey
Bedrooms 2
Full Baths 2
Half Baths 1
Maintenance Fees $180
Abv Grd Liv Area 1,527
Total Fin. Sqft 1527
Year Built 2019
Annual Tax Amount $4,604
Tax Year 2022
Lot Size 4,146 Sqft
Acres 0.1
Property Description
Resort Style Living at Tsawwassen Springs. Rarely available 2 bedroom/den rancher located on quiet corner lot. This open floorplan boasts 10ft ceiling, a gourmet kitchen with custom cabinets, top of the line Bosch appliances, new undermount sink and extended island with quartz countertop. Spacious primary bedroom with elegant ensuite, new custom California Closets cabinetry in den/office. The attention to detail seamlessly transitions into a sunny outdoor oasis. This spectacular outdoor space is an entertainer''s dream with bifold doors, composite decking and outdoor heater. Exquisitely decorated with wall murals, custom drapery, wallpaper, designer lighting, engineered hardwood throughout, home audio system, and much more. Double garage with extension for storage or golf cart.
Location
Province BC
Community Tsawwassen North
Area Tsawwassen
Building/Complex Name Tsawwassen Springs
Zoning CD-360
Rooms
Basement None
Kitchen 1
Separate Den/Office Y
Interior
Interior Features ClthWsh/Dryr/Frdg/Stve/DW, Drapes/Window Coverings, Fireplace Insert, Garage Door Opener, Microwave, Security - Roughed In, Smoke Alarm, Vacuum - Roughed In
Heating Hot Water, Natural Gas, Radiant
Fireplaces Number 1
Fireplaces Type Natural Gas
Heat Source Hot Water, Natural Gas, Radiant
Exterior
Exterior Feature Fenced Yard, Patio(s)
Parking Features Garage; Double
Garage Spaces 2.0
Amenities Available Club House, Recreation Center, Restaurant
Roof Type Asphalt
Total Parking Spaces 4
Building
Story 1
Sewer City/Municipal
Water City/Municipal
Structure Type Frame - Wood
Others
Restrictions Pets Allowed w/Rest.,Rentals Allwd w/Restrctns
Tax ID 030-585-210
Ownership Freehold Strata
Energy Description Hot Water,Natural Gas,Radiant
Pets Allowed 2
Read Less Info
Want to know what your home might be worth? Contact us for a FREE valuation!

Our team is ready to help you sell your home for the highest possible price ASAP

Bought with RE/MAX City Realty
"A True West Coaster"






