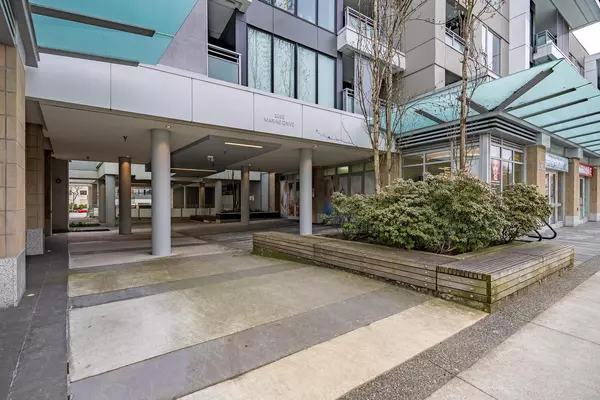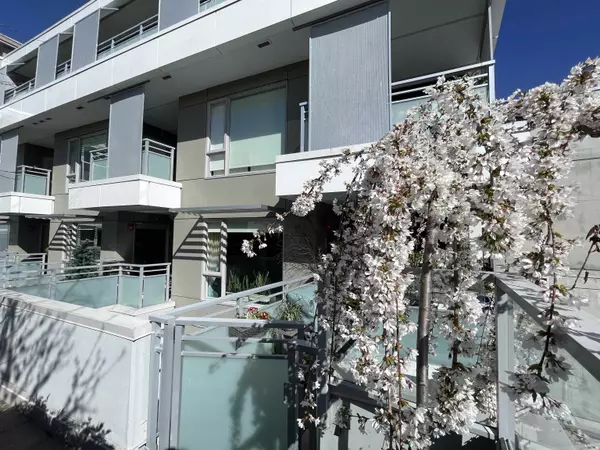$850,000
$849,000
0.1%For more information regarding the value of a property, please contact us for a free consultation.
2 Beds
2 Baths
865 SqFt
SOLD DATE : 04/04/2023
Key Details
Sold Price $850,000
Property Type Townhouse
Sub Type Townhouse
Listing Status Sold
Purchase Type For Sale
Square Footage 865 sqft
Price per Sqft $982
Subdivision Norgate
MLS Listing ID R2763291
Sold Date 04/04/23
Style 2 Storey,End Unit
Bedrooms 2
Full Baths 1
Half Baths 1
Maintenance Fees $465
Abv Grd Liv Area 433
Total Fin. Sqft 865
Rental Info 100
Year Built 2018
Annual Tax Amount $3,605
Tax Year 2022
Property Description
Openhouse April 9 (2-4) —RARE FIND! X61 is a boutique collection of 48 units with only 3 townhomes. Enter from the Southwest facing courtyard into your gorgeous End-Unit Townhome with open-concept main level. Featuring a Contemporary Kitchen with Quartz Counter-Tops, Premium S/S Fisher & Paykel Appliances + 5 burner Gas-Range. A Built-in Oven, 2x Dishwasher and Generous Island w/ Storage. Find Elegant Laminate Floors, California Closets and Recessed Pot-Lighting throughout the unit with plenty of windows and Natural Light. 2 EV Parking stalls. Trendy Shops, Restaurants, Cafes and Breweries within walking distance. <9 min to Downtown. Great access to trails, connecting to Londsdale Quay Market and 5 mins from Park Royal Shopping Centre + 7 mins to Ambleside. MUST SEE.
Location
Province BC
Community Norgate
Area North Vancouver
Building/Complex Name X61
Zoning C9
Rooms
Other Rooms Bedroom
Basement None
Kitchen 1
Separate Den/Office N
Interior
Interior Features ClthWsh/Dryr/Frdg/Stve/DW, Drapes/Window Coverings, Fireplace Insert, Garage Door Opener, Oven - Built In, Pantry, Range Top, Smoke Alarm, Sprinkler - Fire
Heating Baseboard, Electric, Forced Air
Fireplaces Number 1
Fireplaces Type Electric
Heat Source Baseboard, Electric, Forced Air
Exterior
Exterior Feature Balcony(s), Balcny(s) Patio(s) Dck(s), Fenced Yard
Parking Features Garage Underbuilding, Garage; Underground, Visitor Parking
Garage Spaces 2.0
Amenities Available Bike Room, Elevator, Garden, In Suite Laundry, Playground, Wheelchair Access
View Y/N Yes
View Park Royal and Towers
Roof Type Asphalt,Torch-On
Total Parking Spaces 2
Building
Faces Southwest
Story 2
Sewer City/Municipal
Water City/Municipal
Locker No
Unit Floor 203
Structure Type Frame - Wood
Others
Restrictions Pets Allowed w/Rest.,Rentals Allowed
Tax ID 030-319-218
Ownership Freehold Strata
Energy Description Baseboard,Electric,Forced Air
Pets Allowed 2
Read Less Info
Want to know what your home might be worth? Contact us for a FREE valuation!

Our team is ready to help you sell your home for the highest possible price ASAP

Bought with Royal LePage Sussex
"A True West Coaster"






