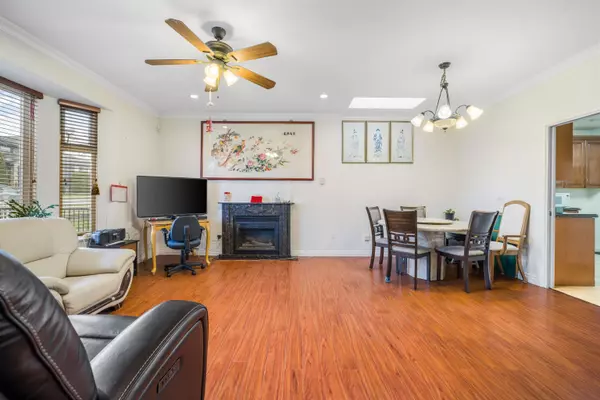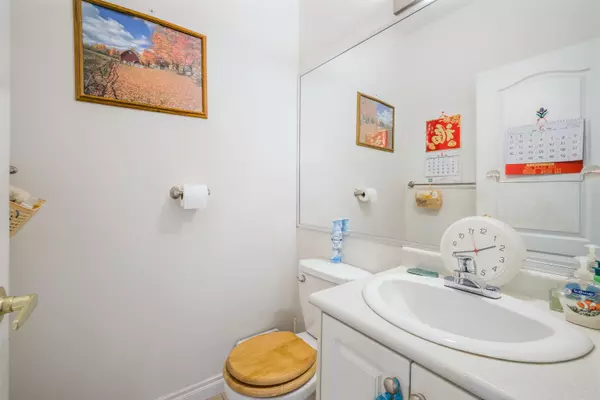$1,606,888
$1,638,000
1.9%For more information regarding the value of a property, please contact us for a free consultation.
6 Beds
4 Baths
2,436 SqFt
SOLD DATE : 03/30/2023
Key Details
Sold Price $1,606,888
Property Type Multi-Family
Sub Type 1/2 Duplex
Listing Status Sold
Purchase Type For Sale
Square Footage 2,436 sqft
Price per Sqft $659
Subdivision Upper Deer Lake
MLS Listing ID R2759327
Sold Date 03/30/23
Style 2 Storey
Bedrooms 6
Full Baths 3
Half Baths 1
Abv Grd Liv Area 1,154
Total Fin. Sqft 1993
Year Built 2006
Annual Tax Amount $4,358
Tax Year 2022
Lot Size 3,600 Sqft
Acres 0.08
Property Description
Welcome to your dream home! This custom-built 1/2 duplex offers the benefits of a single-family home with two separate units and separate entrances. Recent updates include the hardwood floors and boiler, while the original kitchen and appliances are in great condition making this home efficient and practical featuring in-floor radiant heating. This 6-bed, 4-bath home features laneway access and a garage in the private backyard, providing both convenience and security. The location offers easy access to great schools, parks, and shopping, ensuring a convenient and comfortable lifestyle. This property is perfect for multi-generational living or rental income. Don''t miss your chance to make this stunning 1/2 duplex your forever home. Call me for more information!
Location
Province BC
Community Upper Deer Lake
Area Burnaby South
Zoning R5
Rooms
Other Rooms Primary Bedroom
Basement None
Kitchen 2
Separate Den/Office N
Interior
Interior Features ClthWsh/Dryr/Frdg/Stve/DW, Freezer, Garage Door Opener, Microwave
Heating Natural Gas, Radiant
Fireplaces Number 1
Fireplaces Type Gas - Natural
Heat Source Natural Gas, Radiant
Exterior
Exterior Feature Fenced Yard
Garage Add. Parking Avail., Garage; Single
Garage Spaces 1.0
Amenities Available Guest Suite, In Suite Laundry, Storage
View Y/N No
Roof Type Tile - Concrete
Lot Frontage 34.1
Lot Depth 105.61
Total Parking Spaces 1
Building
Story 2
Sewer City/Municipal
Water City/Municipal
Structure Type Concrete,Frame - Wood
Others
Restrictions No Restrictions
Tax ID 026-862-981
Ownership Freehold Strata
Energy Description Natural Gas,Radiant
Read Less Info
Want to know what your home might be worth? Contact us for a FREE valuation!

Our team is ready to help you sell your home for the highest possible price ASAP

Bought with Pacific Evergreen Realty Ltd.

"A True West Coaster"






