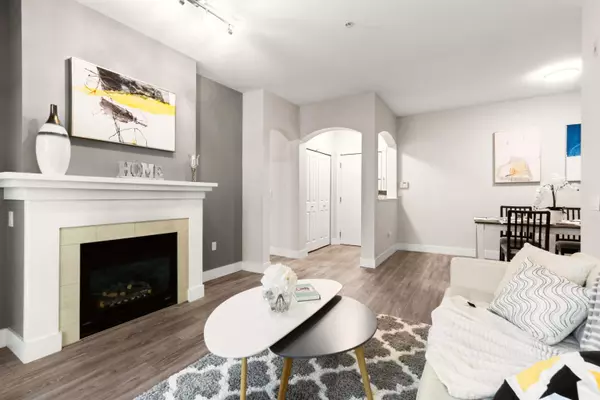$1,295,000
$1,345,000
3.7%For more information regarding the value of a property, please contact us for a free consultation.
3 Beds
2 Baths
1,208 SqFt
SOLD DATE : 03/04/2023
Key Details
Sold Price $1,295,000
Property Type Condo
Sub Type Apartment/Condo
Listing Status Sold
Purchase Type For Sale
Square Footage 1,208 sqft
Price per Sqft $1,072
Subdivision Quilchena
MLS Listing ID R2733236
Sold Date 03/04/23
Style 1 Storey,Ground Level Unit
Bedrooms 3
Full Baths 2
Maintenance Fees $673
Abv Grd Liv Area 1,208
Total Fin. Sqft 1208
Year Built 2003
Annual Tax Amount $3,445
Tax Year 2021
Property Description
Devonshire House, located next to Quilchena Park. Quiet and Efficient 3 bedrooms floor plan with garden facing solarium plus huge den can accommodate any families with students or working home family members. House size patio makes this unit feel like a cozy townhome. Featuring 9'' ceiling, gourmet kitchen, stainless appliances, gas stove, laminate flooring, 2 parkings, 1 private lockable storage. Great amenities- big gym, lounge and outdoor pool and kid''s playground. Direct access to the garden thru patio expands your living space, three bedrooms get greenery views. Kerrisdale and Arbutus shopping / afterschool learning and community centers are within 5 mins drive. Steps to transits to UBC & DT. Catchment schools are Shaughnessy Elementary & Prince of Wales. OH Sun(6) 2-4pm
Location
Province BC
Community Quilchena
Area Vancouver West
Building/Complex Name Devonshire House
Zoning CD-1
Rooms
Other Rooms Bedroom
Basement None
Kitchen 1
Separate Den/Office N
Interior
Interior Features ClthWsh/Dryr/Frdg/Stve/DW, Smoke Alarm, Sprinkler - Fire
Heating Baseboard, Forced Air, Natural Gas
Fireplaces Number 1
Fireplaces Type Gas - Natural
Heat Source Baseboard, Forced Air, Natural Gas
Exterior
Exterior Feature Patio(s)
Parking Features Garage; Underground
Garage Spaces 2.0
Amenities Available Elevator, Exercise Centre, Garden, In Suite Laundry, Pool; Outdoor, Storage
View Y/N Yes
View Garden View
Roof Type Asphalt
Total Parking Spaces 2
Building
Story 1
Sewer City/Municipal
Water City/Municipal
Locker Yes
Unit Floor 113
Structure Type Frame - Wood
Others
Restrictions Pets Allowed w/Rest.,Rentals Allwd w/Restrctns
Tax ID 025-775-138
Ownership Freehold Strata
Energy Description Baseboard,Forced Air,Natural Gas
Pets Allowed 2
Read Less Info
Want to know what your home might be worth? Contact us for a FREE valuation!

Our team is ready to help you sell your home for the highest possible price ASAP

Bought with Engel & Volkers Vancouver
"A True West Coaster"






