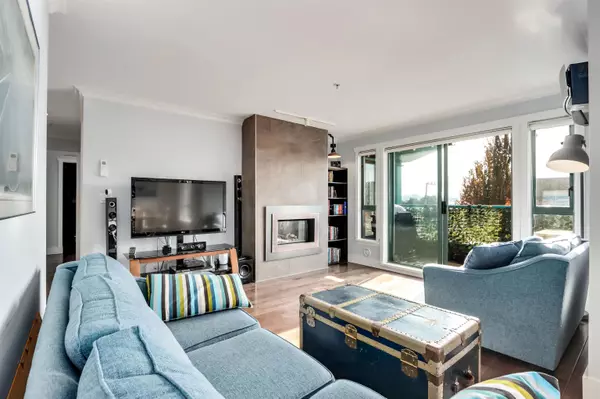$720,000
$720,000
For more information regarding the value of a property, please contact us for a free consultation.
2 Beds
2 Baths
1,002 SqFt
SOLD DATE : 02/21/2023
Key Details
Sold Price $720,000
Property Type Condo
Sub Type Apartment/Condo
Listing Status Sold
Purchase Type For Sale
Square Footage 1,002 sqft
Price per Sqft $718
Subdivision Lynnmour
MLS Listing ID R2742464
Sold Date 02/21/23
Style Penthouse
Bedrooms 2
Full Baths 2
Maintenance Fees $634
Abv Grd Liv Area 1,002
Total Fin. Sqft 1002
Year Built 1996
Annual Tax Amount $3,111
Tax Year 2022
Property Description
Welcome to this super functional top corner condo with views & high-end renovations. Large windows in the principal rooms allow plenty of natural light. The living room is thoughtfully designed, & a stunning beach rock gas fireplace serves as its centrepiece. Generous sized dining room & a balcony complete the maple floored living space. High-end SS appliances, granite counters, separate pantry, tile backsplash are all featured in the kitchen. The principal bedroom is bright & roomy complete with a walk-in closet, separate wardrobe, & a walk-in shower with Kohler fixtures. Roller shades & a heat pump/AC unit too. This condo offers plenty of additional storage throughout, is perfect for couples, young families, CAP students, downsizers and investors. Pet & rentals OK. Two parking stalls!
Location
Province BC
Community Lynnmour
Area North Vancouver
Building/Complex Name Mountain View Village
Zoning C3
Rooms
Basement None
Kitchen 1
Separate Den/Office N
Interior
Interior Features ClthWsh/Dryr/Frdg/Stve/DW, Dishwasher, Drapes/Window Coverings, Fireplace Insert, Pantry
Heating Electric, Heat Pump, Natural Gas
Fireplaces Number 1
Fireplaces Type Gas - Natural
Heat Source Electric, Heat Pump, Natural Gas
Exterior
Exterior Feature Balcony(s)
Parking Features Garage; Underground
Garage Spaces 2.0
Amenities Available Bike Room, Elevator, In Suite Laundry
Roof Type Torch-On
Total Parking Spaces 2
Building
Story 1
Water City/Municipal
Locker Yes
Structure Type Frame - Wood
Others
Restrictions Pets Allowed,Rentals Allowed
Tax ID 023-336-684
Ownership Freehold Strata
Energy Description Electric,Heat Pump,Natural Gas
Pets Allowed 2
Read Less Info
Want to know what your home might be worth? Contact us for a FREE valuation!

Our team is ready to help you sell your home for the highest possible price ASAP

Bought with Evergreen West Realty
"A True West Coaster"






