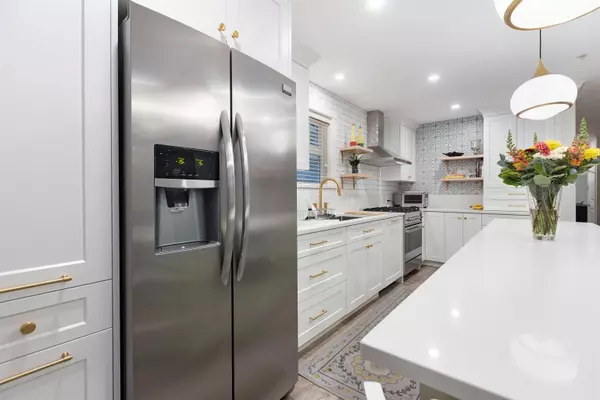$2,525,000
$2,675,000
5.6%For more information regarding the value of a property, please contact us for a free consultation.
3 Beds
4 Baths
2,470 SqFt
SOLD DATE : 12/05/2022
Key Details
Sold Price $2,525,000
Property Type Townhouse
Sub Type Townhouse
Listing Status Sold
Purchase Type For Sale
Square Footage 2,470 sqft
Price per Sqft $1,022
Subdivision Point Grey
MLS Listing ID R2734934
Sold Date 12/05/22
Style 3 Storey w/Bsmt.
Bedrooms 3
Full Baths 3
Half Baths 1
Maintenance Fees $922
Abv Grd Liv Area 845
Total Fin. Sqft 2470
Year Built 2006
Annual Tax Amount $6,374
Tax Year 2022
Property Description
The designer Point Grey townhome that you''ve been waiting for! This GORGEOUS 3-bedroom+den 2470 sqft home in Sasamat Gardens shows beautifully. THE HOME: new floors thru out, stunningly renovated kitchen, delightful powder room, generous family friendly living space & south-facing patio for BBQs. On the 2nd floor, the 1st primary bdrm with a 5-piece ensuite bath & a generous 2nd bdrm & bath. On the top floor, a 3rd bdrm(the 2nd primary bdrm), 4-piece ensuite & an office. PLUS: 2 top flr decks offer beautiful north & south views.! 2 side/side pkg spots; a massive storage room & ldry complete the home. THE AREA: Superb access to transit, shopping, parks+beach, the UEL & great schools (Queen Mary & Lord Byng catchment), UBC & prestigious private schools WPGA & OLPH. A truly rare offering!
Location
Province BC
Community Point Grey
Area Vancouver West
Building/Complex Name Sasamat Gardens
Zoning CD-1
Rooms
Other Rooms Kitchen
Basement Partly Finished
Kitchen 1
Separate Den/Office Y
Interior
Interior Features ClthWsh/Dryr/Frdg/Stve/DW, Disposal - Waste, Drapes/Window Coverings, Microwave, Oven - Built In, Range Top
Heating Electric, Natural Gas, Radiant
Fireplaces Number 2
Fireplaces Type Gas - Natural
Heat Source Electric, Natural Gas, Radiant
Exterior
Exterior Feature Patio(s) & Deck(s)
Garage Garage Underbuilding
Garage Spaces 2.0
Amenities Available Exercise Centre, In Suite Laundry, Storage
View Y/N Yes
View Water & Mountain Views
Roof Type Asphalt
Total Parking Spaces 2
Building
Story 4
Sewer City/Municipal
Water City/Municipal
Locker No
Structure Type Frame - Wood
Others
Restrictions Pets Allowed w/Rest.,Rentals Allwd w/Restrctns,Smoking Restrictions
Tax ID 026-510-286
Ownership Freehold Strata
Energy Description Electric,Natural Gas,Radiant
Read Less Info
Want to know what your home might be worth? Contact us for a FREE valuation!

Our team is ready to help you sell your home for the highest possible price ASAP

Bought with RE/MAX Crest Realty

"A True West Coaster"






