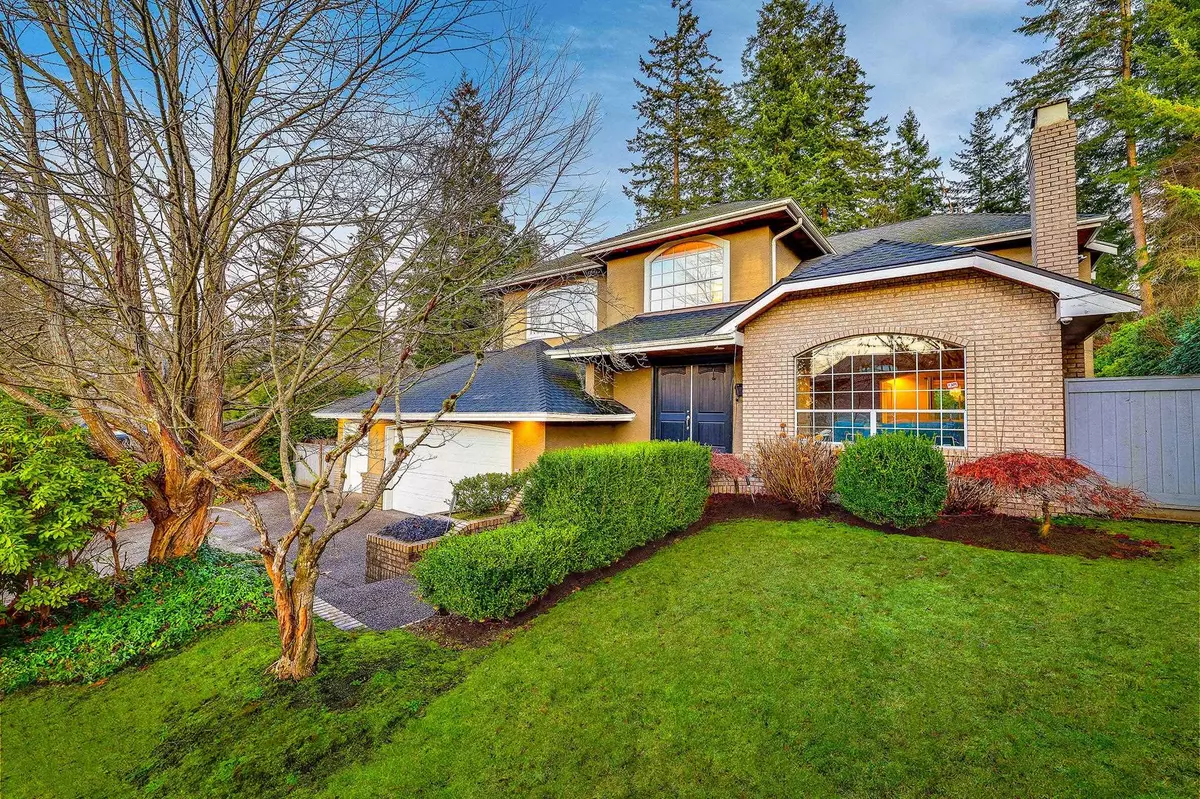5 Beds
3 Baths
3,056 SqFt
5 Beds
3 Baths
3,056 SqFt
OPEN HOUSE
Sun Mar 02, 1:30pm - 3:00pm
Key Details
Property Type Single Family Home
Sub Type House/Single Family
Listing Status Active
Purchase Type For Sale
Square Footage 3,056 sqft
Price per Sqft $781
Subdivision Elgin Chantrell
MLS Listing ID R2969709
Style 2 Storey
Bedrooms 5
Full Baths 2
Half Baths 1
Abv Grd Liv Area 1,729
Total Fin. Sqft 3056
Year Built 1990
Annual Tax Amount $8,232
Tax Year 2024
Lot Size 0.392 Acres
Acres 0.39
Property Sub-Type House/Single Family
Property Description
Location
Province BC
Community Elgin Chantrell
Area South Surrey White Rock
Zoning RH-G
Rooms
Other Rooms Office
Basement Crawl
Kitchen 1
Separate Den/Office N
Interior
Interior Features ClthWsh/Dryr/Frdg/Stve/DW, Dishwasher
Heating Baseboard, Forced Air
Fireplaces Number 3
Fireplaces Type Natural Gas
Heat Source Baseboard, Forced Air
Exterior
Exterior Feature Fenced Yard, Patio(s)
Parking Features Garage; Triple
Garage Spaces 2.0
Amenities Available None
View Y/N No
Roof Type Asphalt
Lot Frontage 85.0
Total Parking Spaces 5
Building
Dwelling Type House/Single Family
Story 2
Sewer City/Municipal
Water City/Municipal
Structure Type Frame - Wood
Others
Tax ID 013-185-870
Ownership Freehold NonStrata
Energy Description Baseboard,Forced Air

"A True West Coaster"






